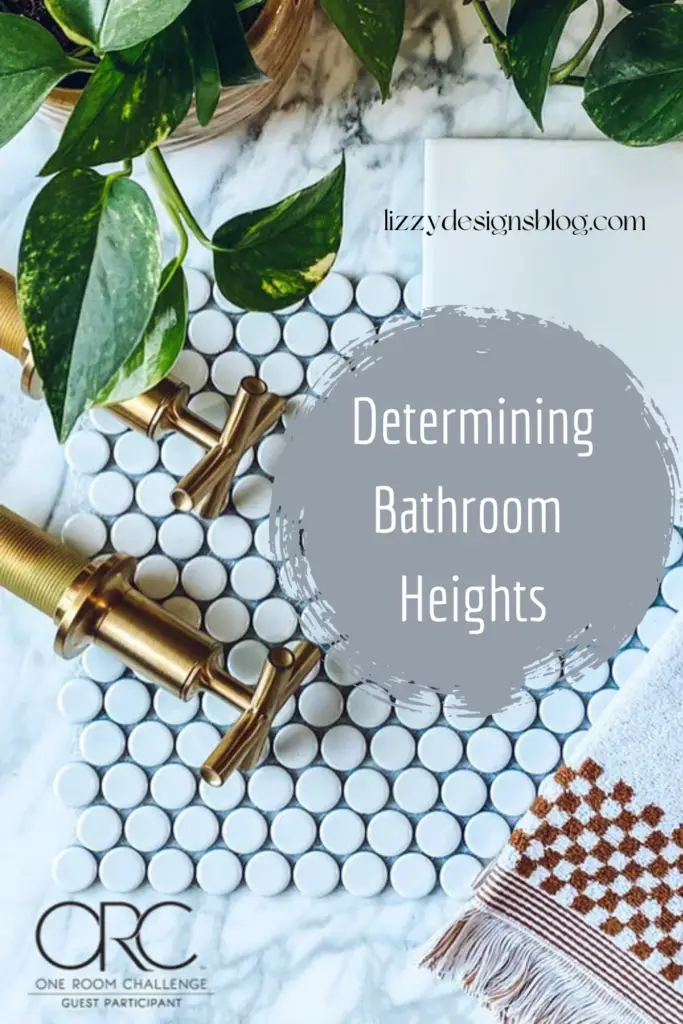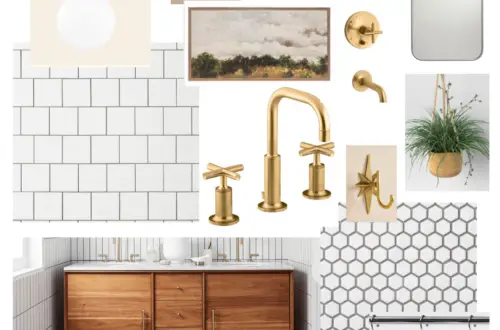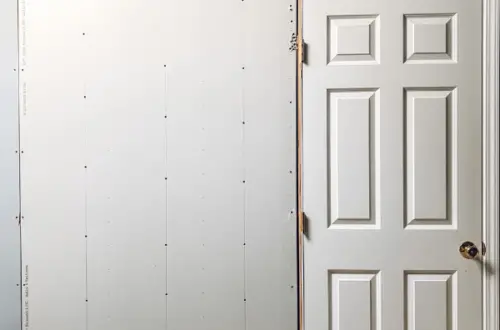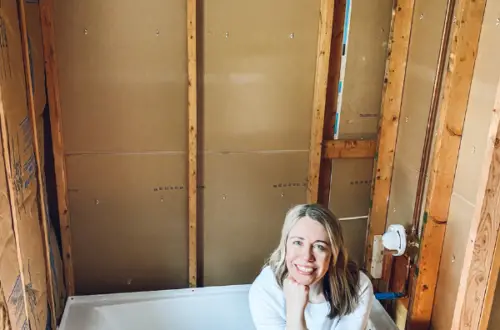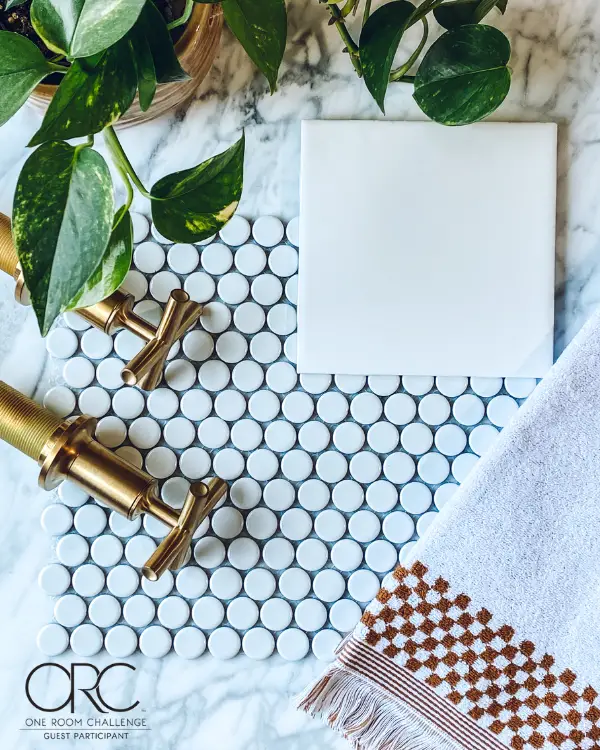
How to Determine the Bathroom Heights of the Wall Tile, Vanity Mirrors, Lights and Shower Niche
This post is part of a series of posts describing the processes that went into our entire bathroom remodel. When the bathroom remodel was still underway, we were getting things ready to be installed. As part of this process, we were making decisions about different bathroom heights. These heights include height of the wall tile and backsplash, vanity mirrors, vanity lights and shower niche. Let’s see how to determine bathroom heights.
To see the post, “Bathroom Remodel: The Design Plans” go here.
To see the finished remodel, summary and reveal, go here.
(This post contains affiliate links. This means I receive a small compensation at no cost to you. For example, as an Amazon Associate I earn from qualifying purchases. You can read more about it here. Thank you for your support!)
Determining the Height of the Wall Tile
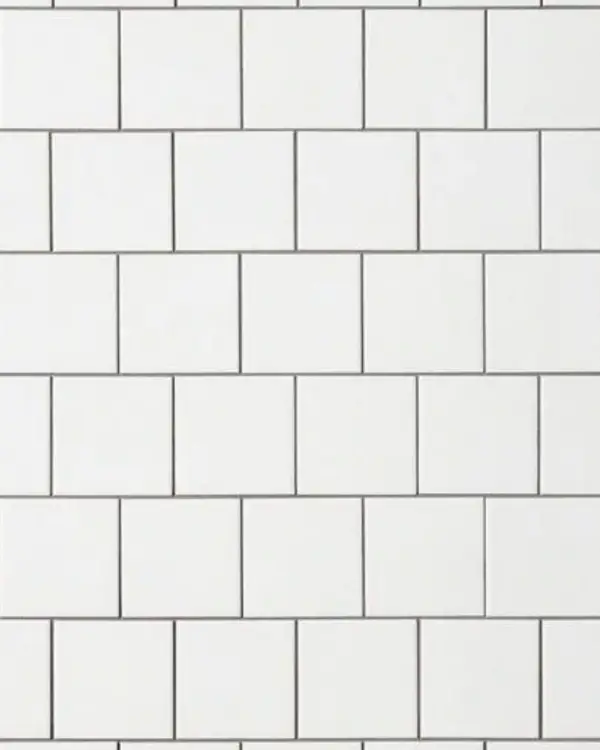
Board and Batten Look
This tile would be in the shower as well as partly on the walls all around the room. It would serve as a backsplash behind the vanity as well as a sort of board and batten look around the rest of the room. I just love this look!
When determining the height of the wall tile going around the room, there are a couple things to consider. First of all, I wanted to see what the general board and batten heights are to get an idea of the look I wanted. I came across this chart:
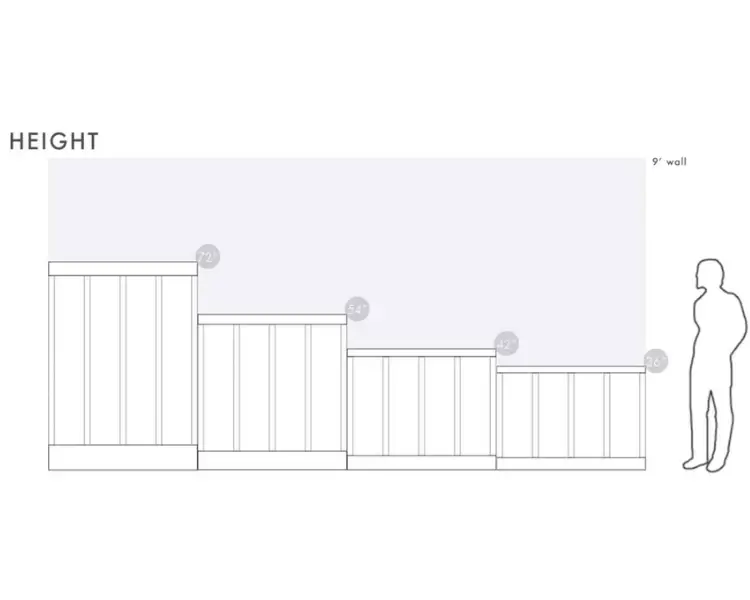
Considering the Window and Light Switches
We also needed to take into account the location of the window and light switches and where we wanted the tile to end in relation to them. Of course it would be easier not to have to tile around light switches, so that was one thought. The look of the tile height of course is a huge consideration, too!
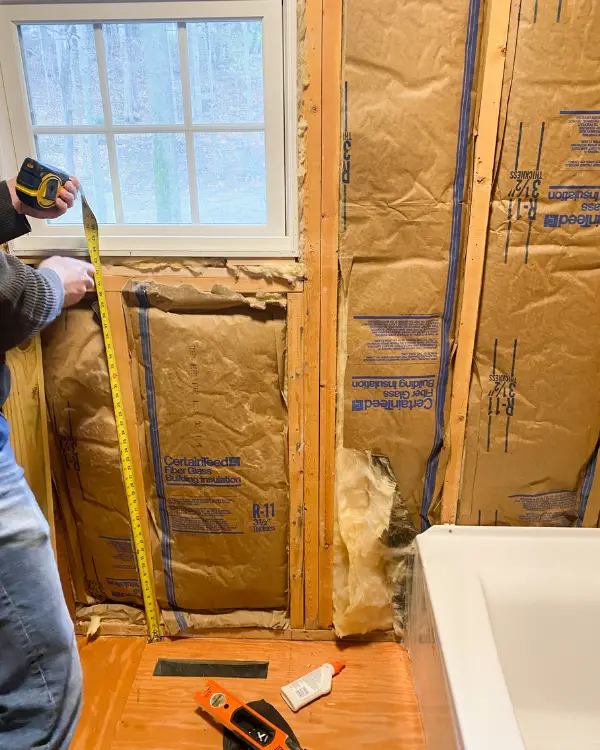
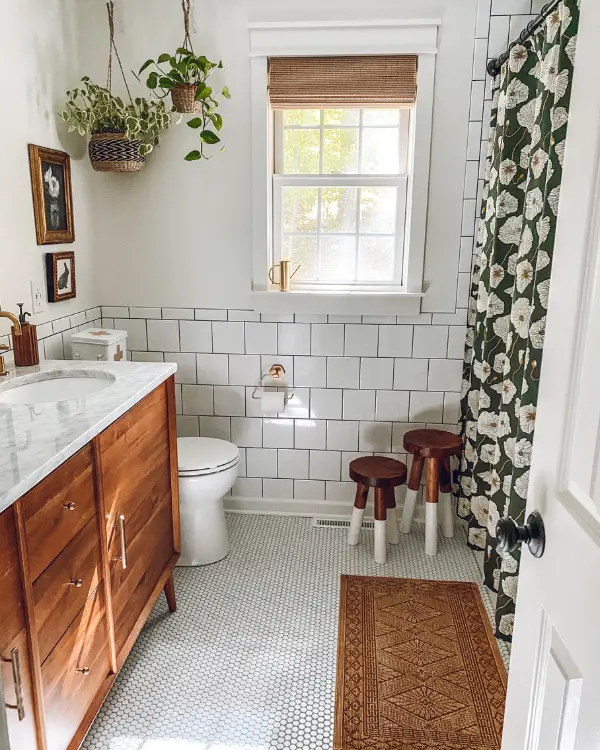
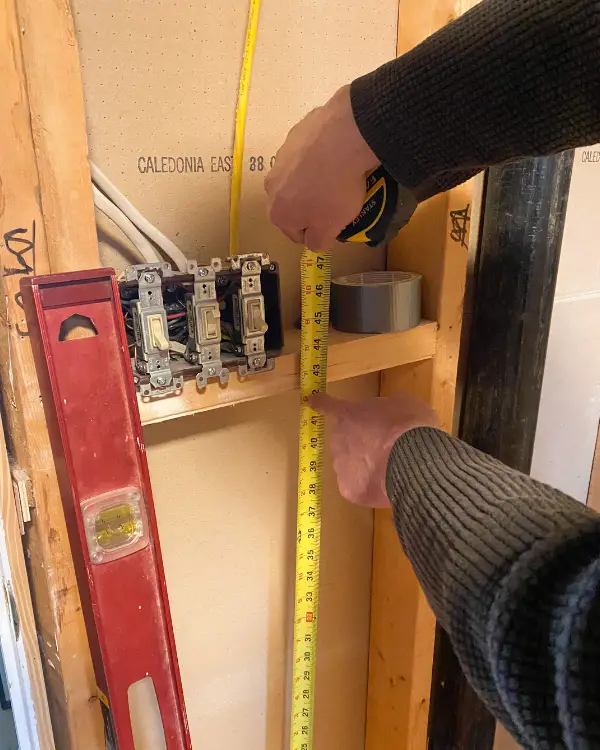
I knew as far as appearance that I wanted the tile to go at least to the bottom of the window but not much past. We also wanted to try to stay below the light switches.
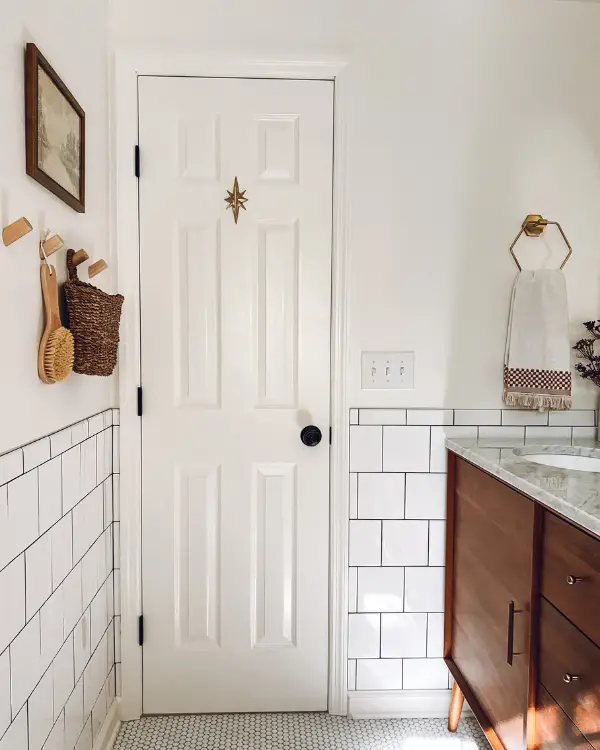
Creating a Backsplash
I also wanted to make sure the tiles at this height would be seen as a backsplash above the vanity. Therefore we had to take into account the height of the vanity.
The vanity at this point hadn’t been installed of course. So to help visualize everything, we cut out a cardboard cut out of the vanity to size. This really helps in figuring out the bathroom heights when the room is empty!
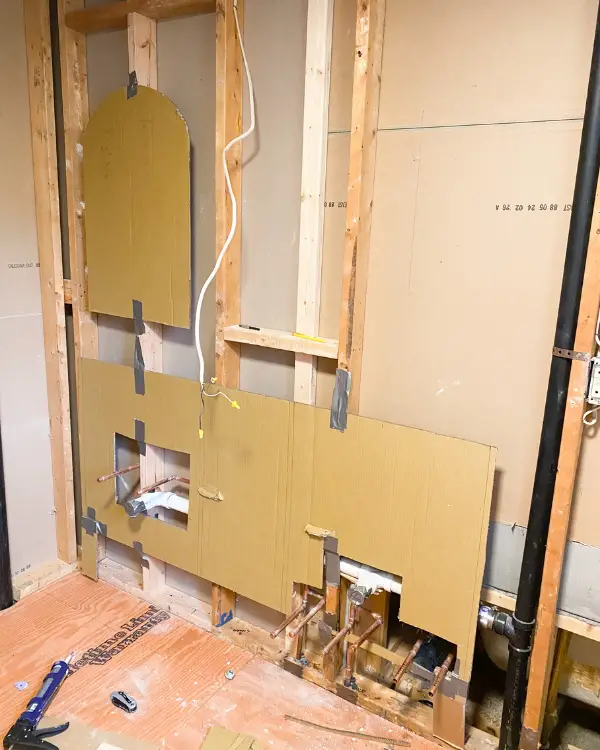
Using this technique, we found that 41 inches is a good height in here for the wall tiles. It hits below the light switches, goes right up to the window, and it leaves a nice 5 inch backsplash above the vanity.
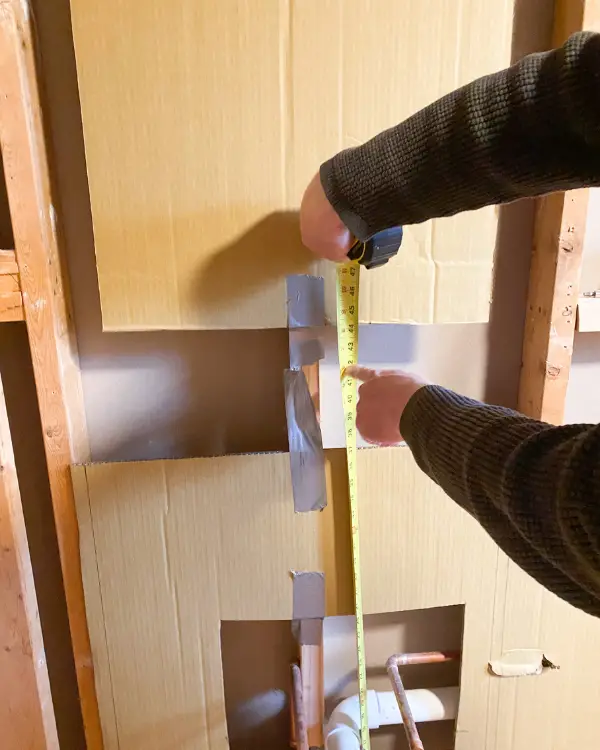
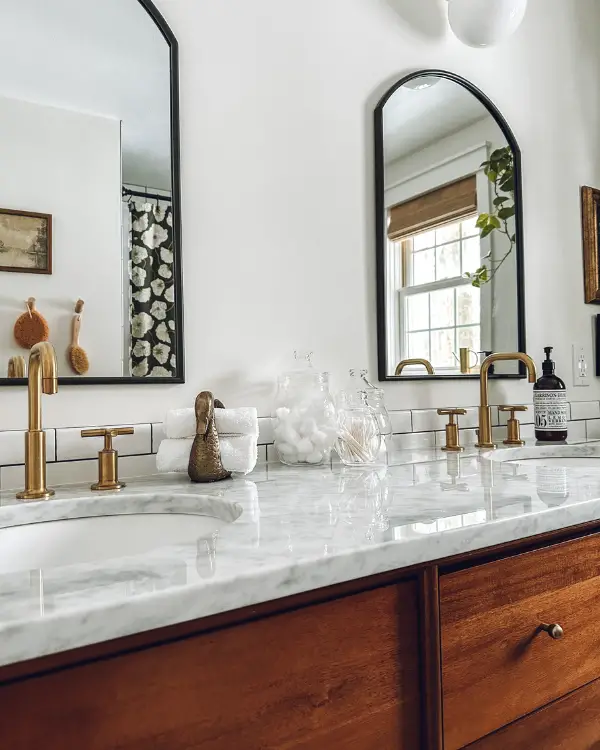
Determining the Height of the Vanity Mirrors and Lights
As in determining the height of the wall tiles, we used cardboard cut outs of the vanity and mirror to help us visualize and determine the heights of the mirrors and lights in the bathroom.
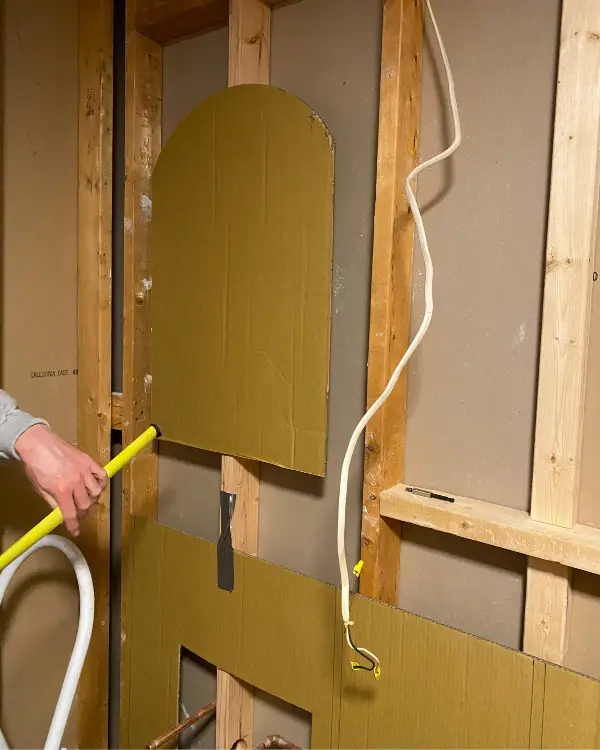
Just like when hanging a picture, it helps to have someone hold it up first and look at it to find the right placement. This was the same idea using the cardboard “mirror” and having someone hold up the light. The lights were especially important to find the right spots because this room originally only had one vanity light. Now we had to install an entirely new one and figure out where both lights would be placed and wired in.
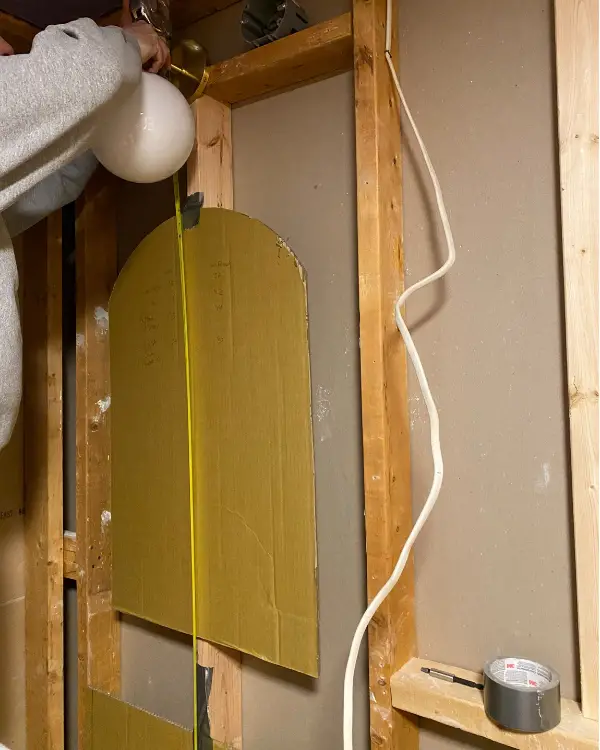
These charts were helpful:
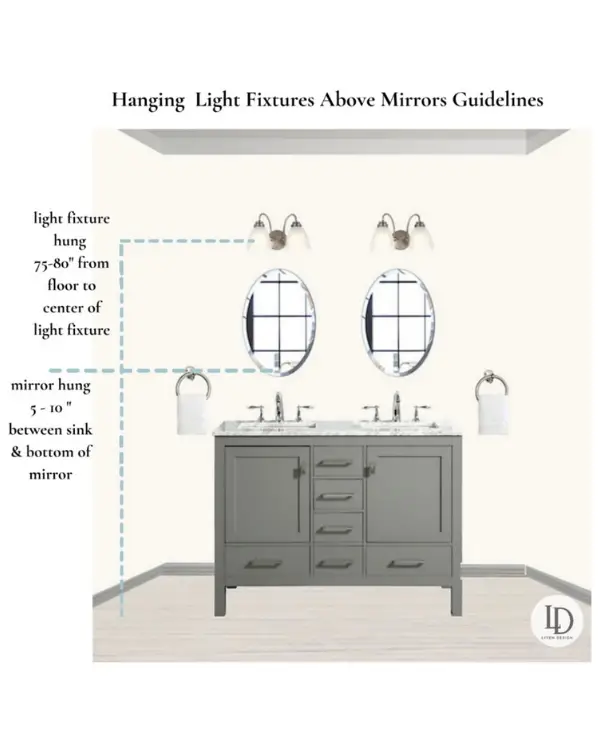
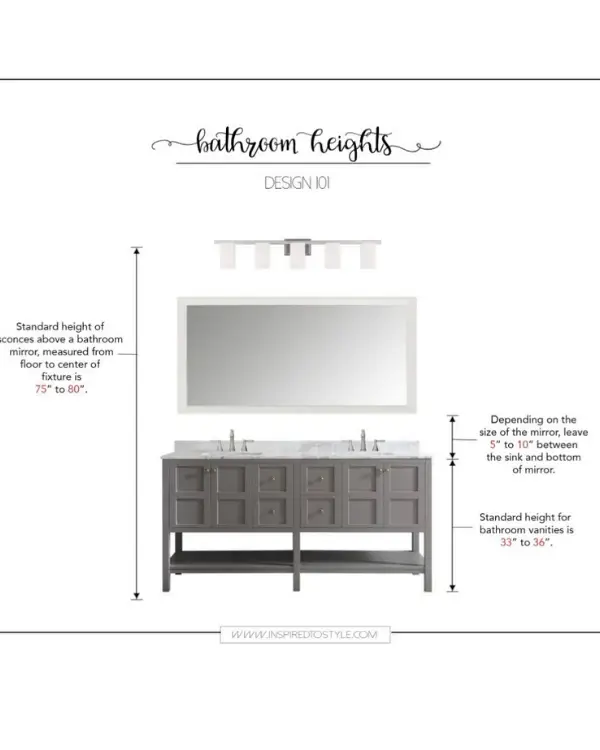
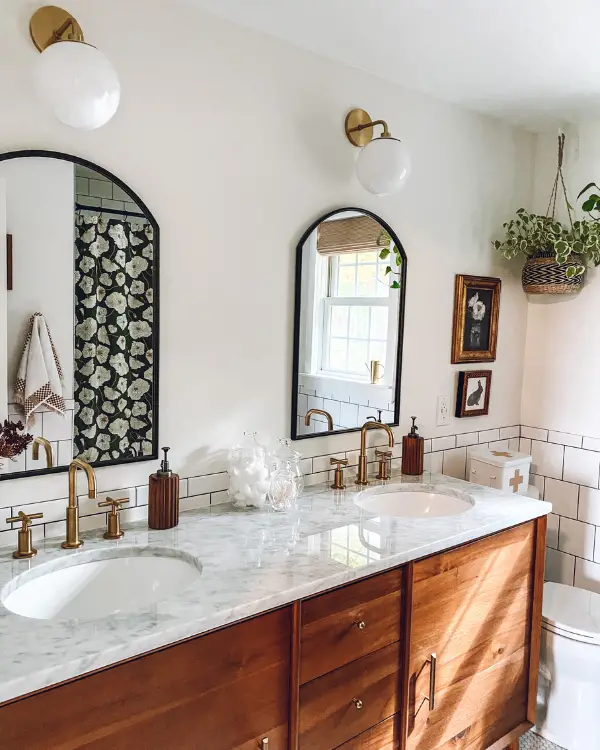
Determining the Height of the Shower Niche
I knew the general width that I wanted for the niche already. In my mind I pictured it to be nice and wide and roomy. So once we found one that seemed to be the right size, we again cut it out of cardboard to figure out how to determine bathroom heights!
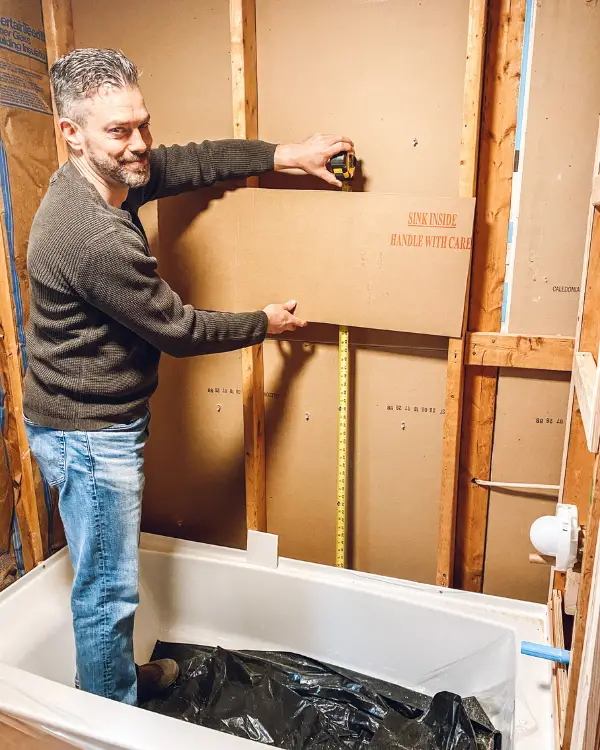
The standard height of a shower niche is roughly 38-60 inches (says Google) or chest height. You may want to have it on the lower side for tub users, but this will be used mostly as a shower. Between that and liking the look of this height pictured, we settled on a height of 46 inches.
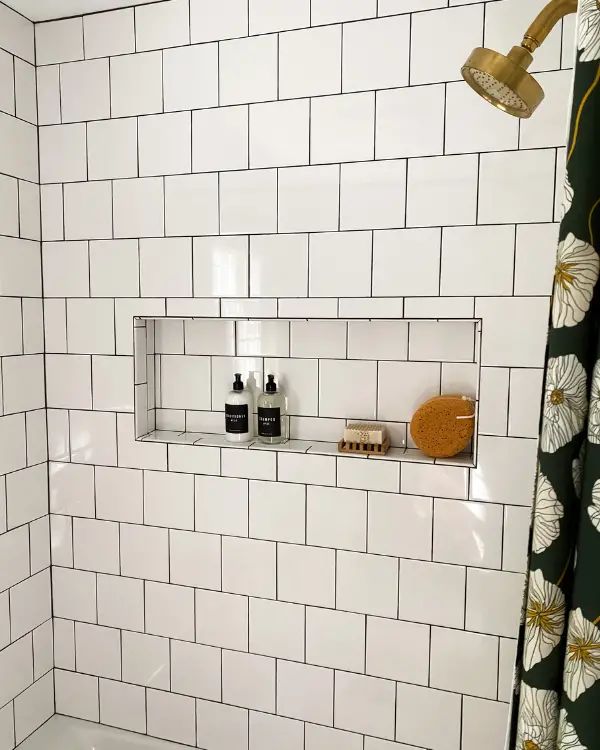
To see the entire bathroom remodel reveal, including lots of before and after photos, go here.
Pin for Later
