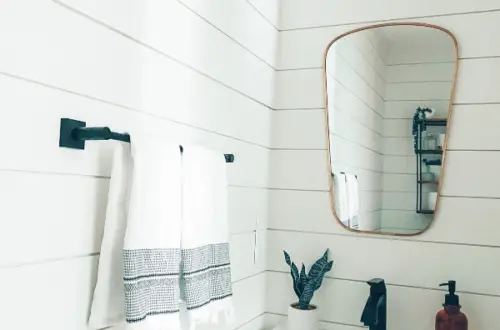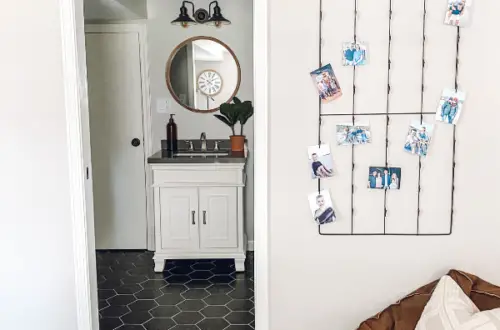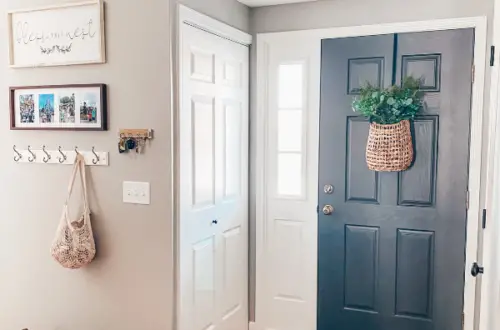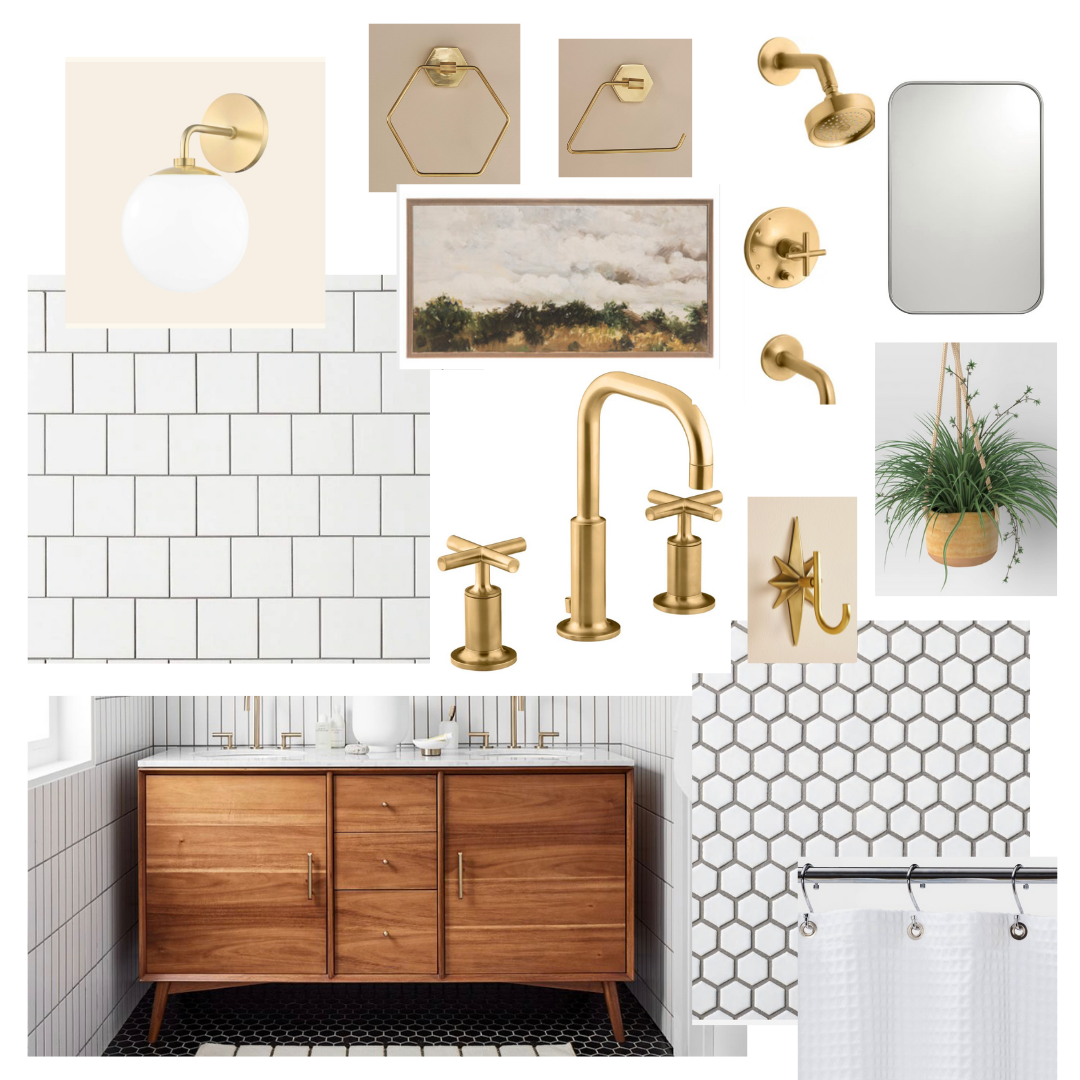
Bathroom Remodel: The Design Plans
This has been a long time coming! We are finally going to remodel our upstairs full bathroom. It has always been put off while other projects kept popping up before it. After about 20 years, it has hardly been touched! This project will be a complete gut job and rebuilding of the room basically from scratch. You can follow along as we go in a series of blog posts documenting the progress. This first post about the bathroom remodel is the design plans.
(This post contains affiliate links. This means I receive a small compensation at no cost to you. For example, as an Amazon Associate I earn from qualifying purchases. You can read more about it here. Thank you for your support!)
The Bathroom “Before”
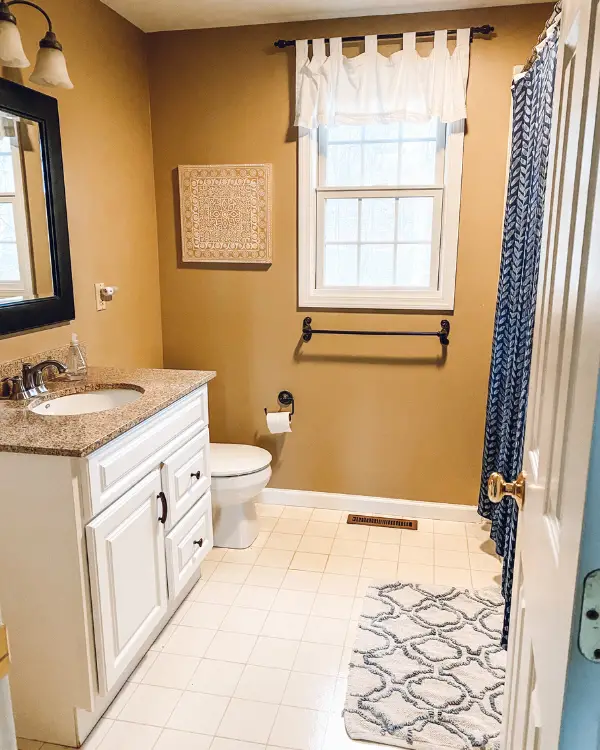
Here is the before view of the bathroom. Everything will be taken out and replaced!
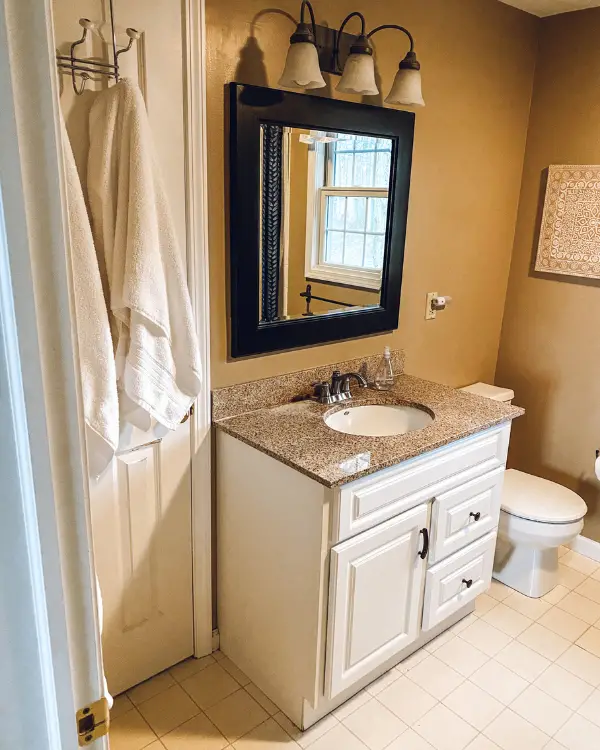
There is a second door next to the vanity that leads to a bedroom. We very rarely have ever used this door! So we are going to remove it and seal up the wall. (You can now read how we did it here: https://lizzydesignsblog.com/bathroom-remodel-how-to-fill-in-a-doorway/)
After this door is walled up, we will have room to replace this smaller single vanity with a larger double vanity! This will get much more use than this door ever did.
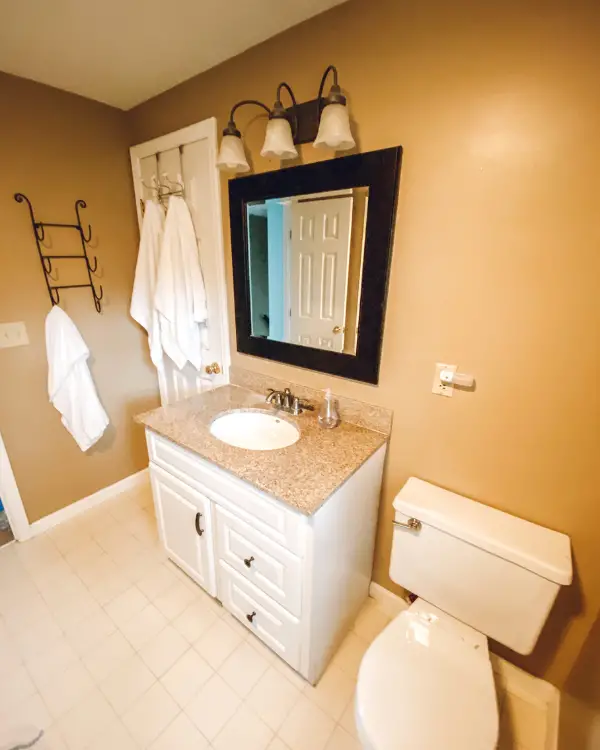
The Bathroom Remodel Design Plans
The Design Board
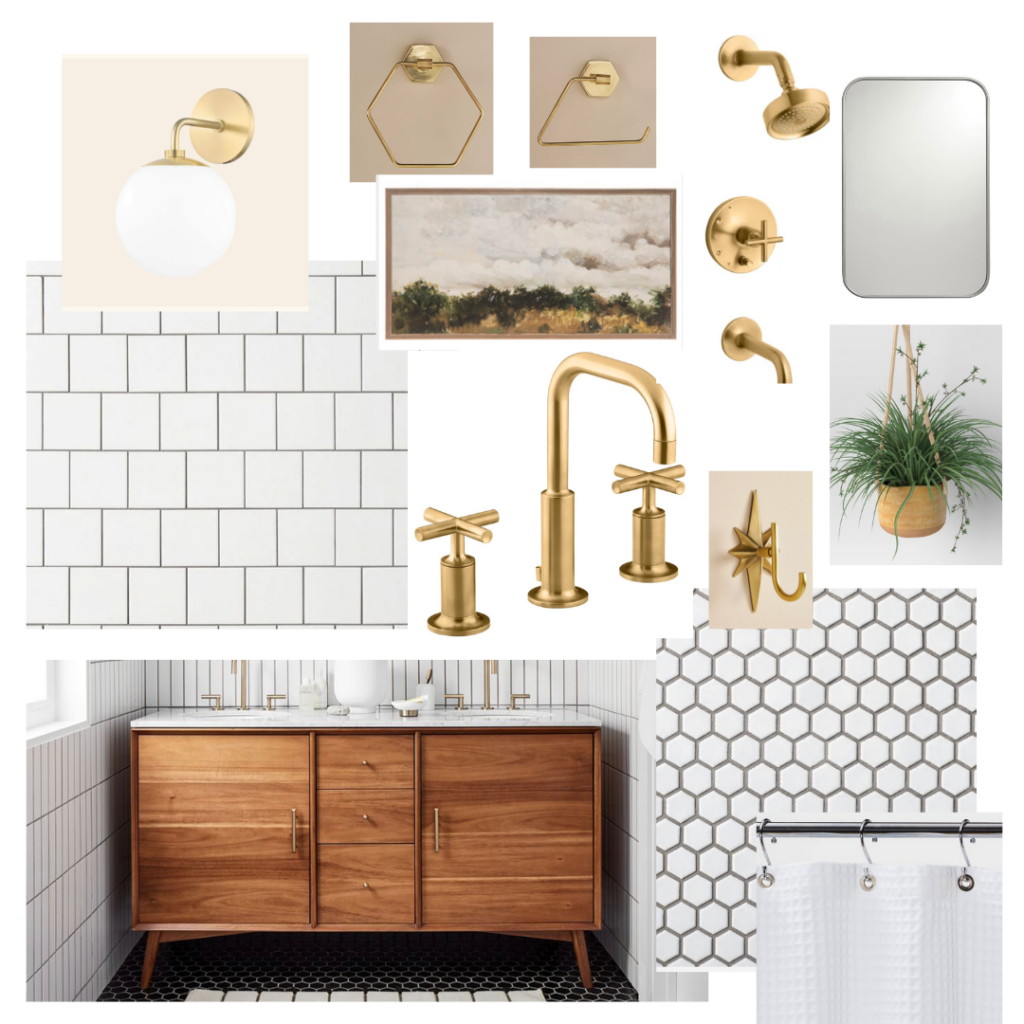
Color Scheme
I needed to choose a double vanity first to make sure it arrived in time, realizing that there have been some delays. So I also needed to think about the overall colors of the room. I knew I wanted a lot of white, and I was really drawn to the look of the classic white square tiles. The walls would be white, and ultimately I chose white hex tiles for the floor also.
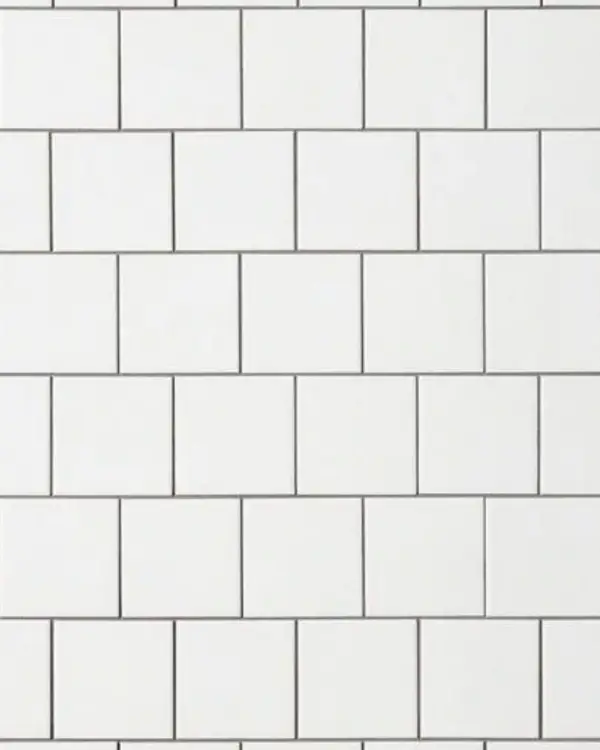
I was looking at white vanities also, but kept coming back to this vanity from West Elm. It has a great look on it’s own, but I also thought it would be perfect against all the white I was planning. I think a white vanity in here would maybe be too much white overall.
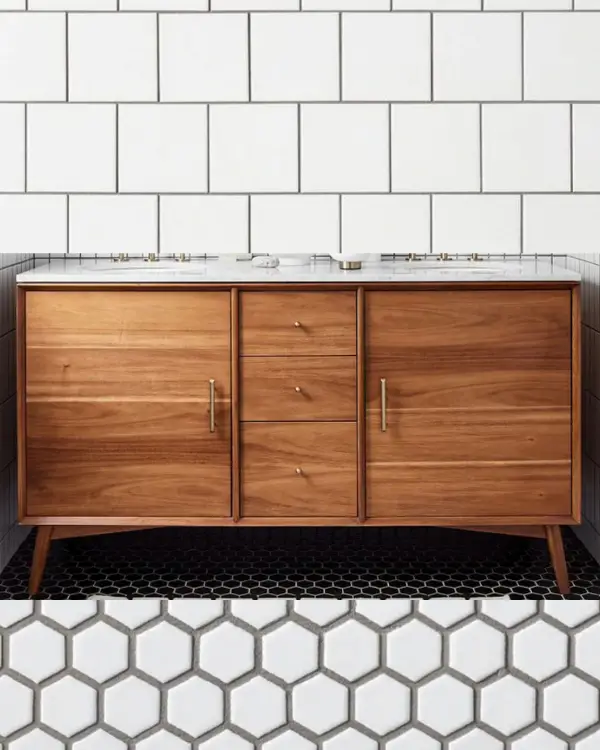
Brass/Gold Accents
Lately I’m a bit obsessed with brass/gold accents and knew I wanted to incorporate them in this bathroom. I’m going to break it up with some wood and nickel accents as well. We will have to see how it unfolds!
Bathroom Progress Right Now
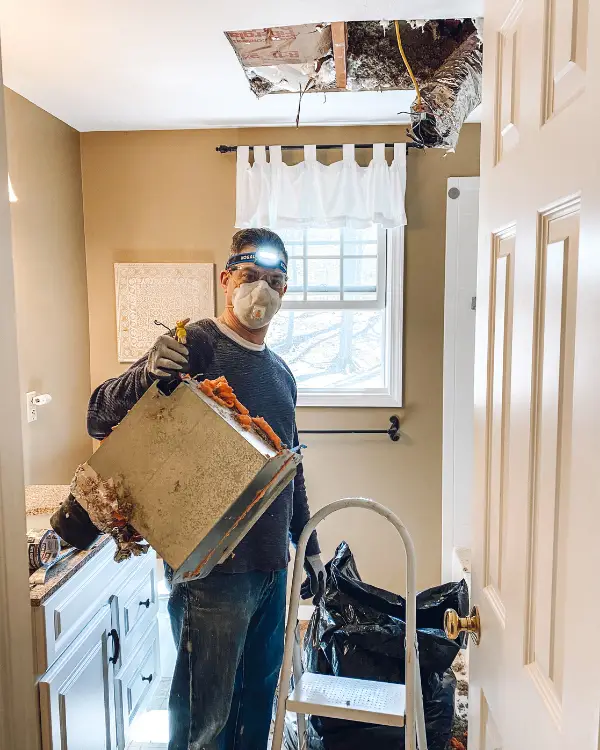
This week Tim has been working on installing a new exhaust fan which has actually also included an entire new ceiling! The previous fan never worked well which is probably why there is some damage on the ceiling from excess moisture. Once he got into the ceiling, that’s when he could see that the duct work wasn’t done correctly, which is why the fan hardly worked at all. So he took down the whole ceiling and fixed the duct work and added new insulation.
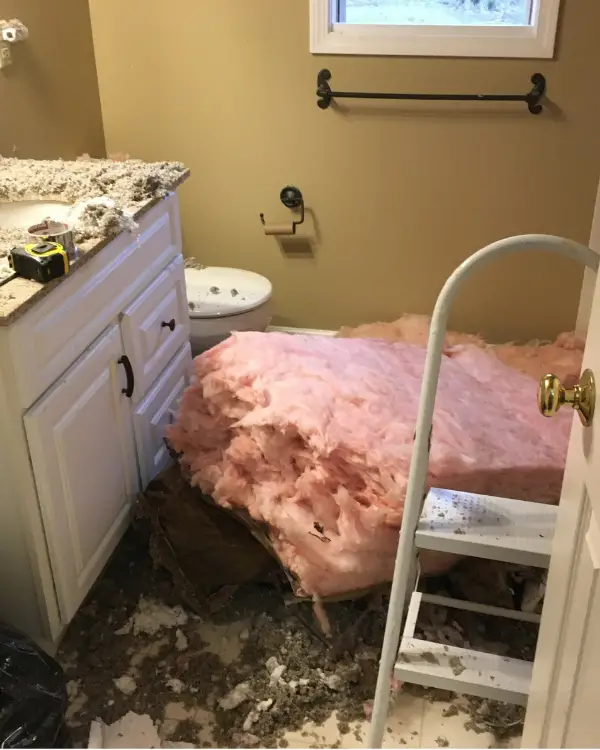
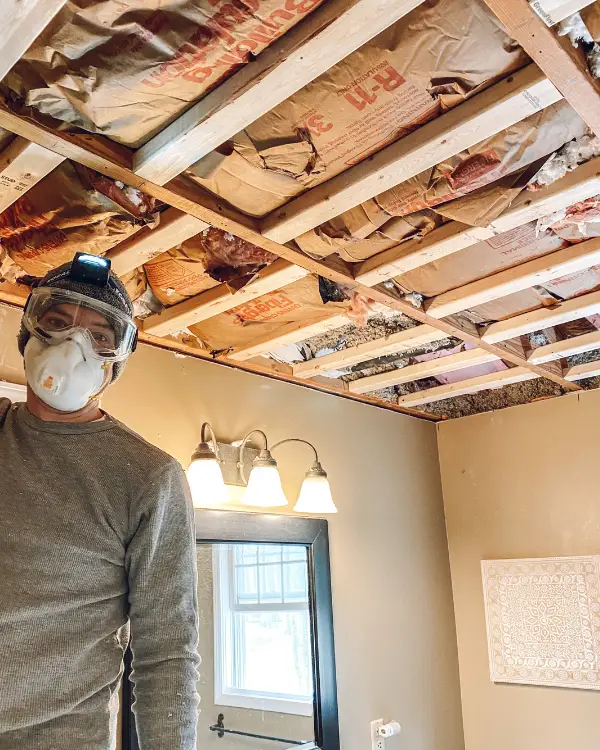
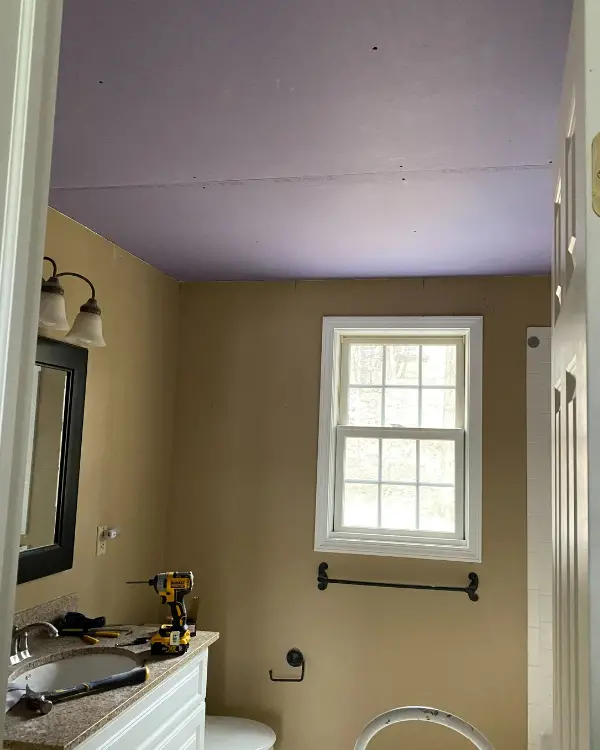
Yikes! That was a big messy job! He did great so far, and I’m so glad that we’ll have an exhaust fan now that will actually work and keep this new bathroom dry and looking like new for a long time.
Next week we will be removing the connecting door to a bedroom and sealing up the wall. Excited to have you follow along!
Shop this Post





